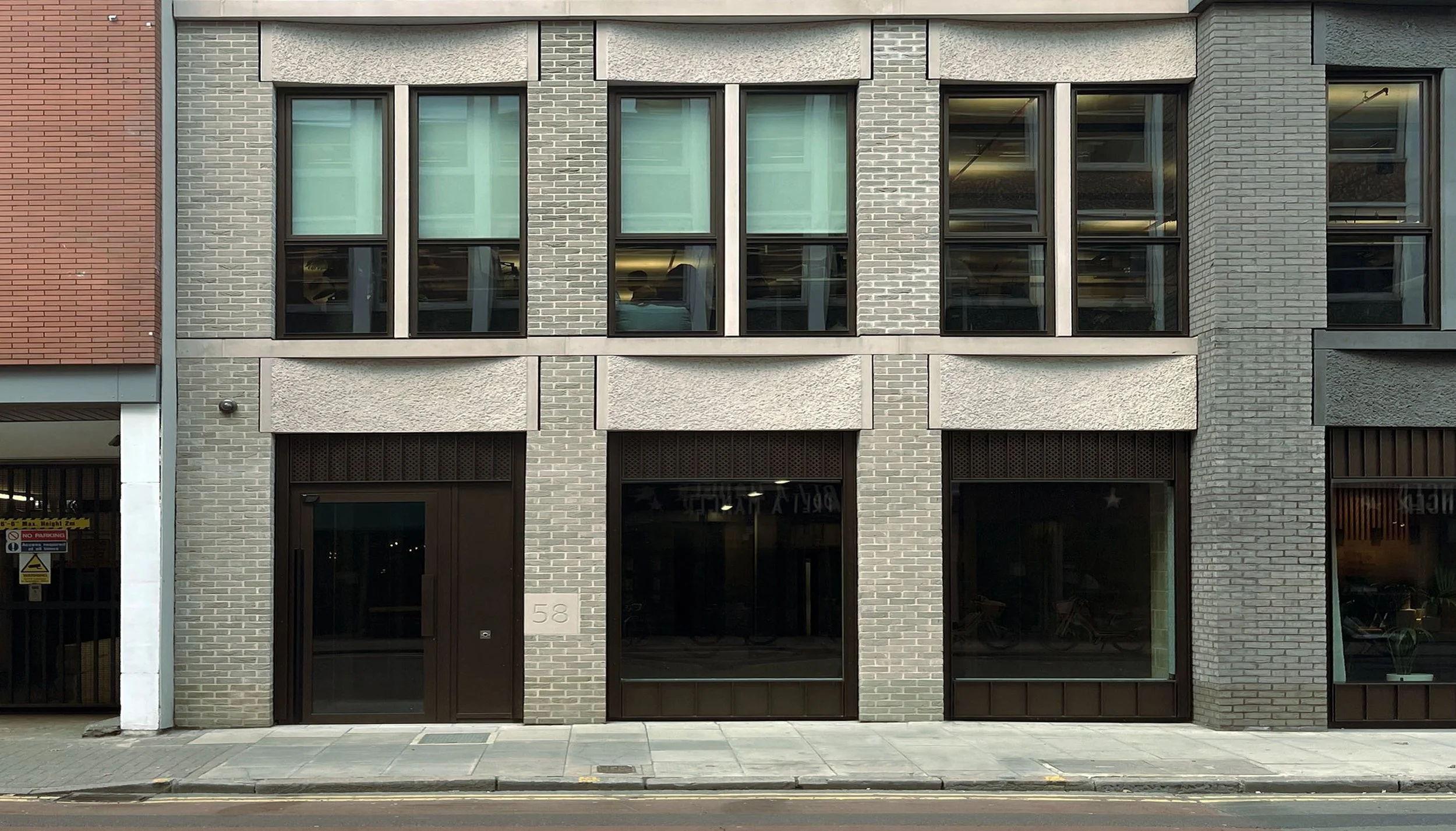The Featherstone Building
It’s nearly a year since we opened our manufacturing facility in Ropley on the edge of the South Downs National Park. It has been such a game changer for Rawside and been a truly incredible journey discovering the full potential that the space, and the team in it, can offer. So much so, that we swiftly realised that it was time for our London team to have a new space to show off all the products that we’re developing and launching.
So, in November 2022 the search began for Rawside London’s new home. We have loved being based in South London, made great friends with many local businesses and experienced some legendary nights out. So it wasn’t without a heavy heart that we decided to start our search North of the river.
After a couple of false starts and some heavy footfall around the streets of EC1, the brilliant team at Compton London showed us The Featherstone Building. We were blown away as soon as we walked through the door and knew that, despite the wisdom of never falling in love until you have the keys, we had to be in this space.
58 City Road - The Featherstone Building
The Featherstone Building is a 127,300 sq ft industrial-inspired workspace with a contemporary finish, located in the heart of the Old Street district. It offers 110,100 sq ft of offices, 13,400 sq ft of shared amenity space, DL/28, a 2,350 sq ft retail unit and a café.
Designed by Morris+Company and completed in April 2022, it is the latest development from Derwent London for Old Street, following the sister development opposite, White Collar Factory, which opened in 2017.
With its brick façade, exposed concrete ceilings and generous windows that echo the architecture of Victorian warehouses, The Featherstone Building has been built to last long into the future.
What appealed to us most, apart from the glorious blank canvas that the space offered, was the buildings outstanding environmental credentials. The Derwent London team really are committed to having a positive impact on the environment and this aligns beautifully with our core values.
In terms of building credentials, we’re not sure better standards could be achieved as demonstrated below:
A sustainable building curated by a responsible developer, which achieved net
zero carbon construction on completion
Achieved BREEAM Outstanding
Achieved EPC Rating ‘A’
Achieved WiredScore Platinum
Achieved AirScore Design & Operation Gold
Targeting LEED Platinum
Situated on the ground floor, with its own entrance and beautiful shopfront, Rawside’s new space is adjacent to the main building reception. After quite possibly the most pain free property deal ever, we started the joyful challenge of designing the space. The space was offered shell and core, so was a completely blank canvas, this suited us down to the ground.
We decided that we would take inspiration from gallery spaces rather than traditional retail spaces and keep the bones of the building visible.
Using the beautiful concrete structures as our guide, we planned the space to allow each product to shine in its own area. Our vision was not only to showcase our existing portfolio, but to also feature new and developing products. We wanted to treat this as a working environment to test new and prototype products, so, alongside our existing product ranges, we’ve included lots of roadmap materials and designs to see how they are received and how well they perform.
The Undercroft - Brixton








